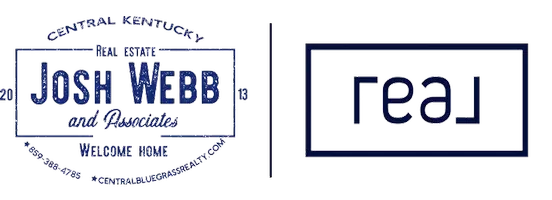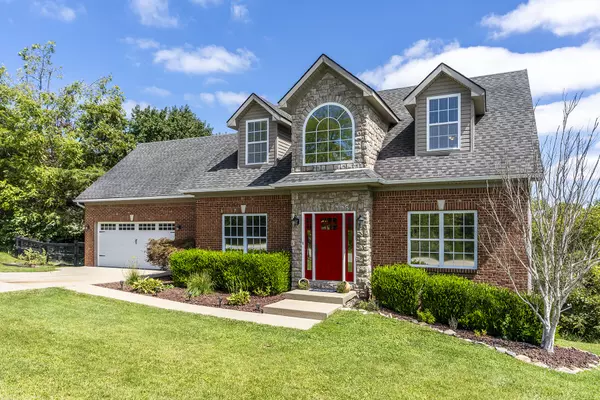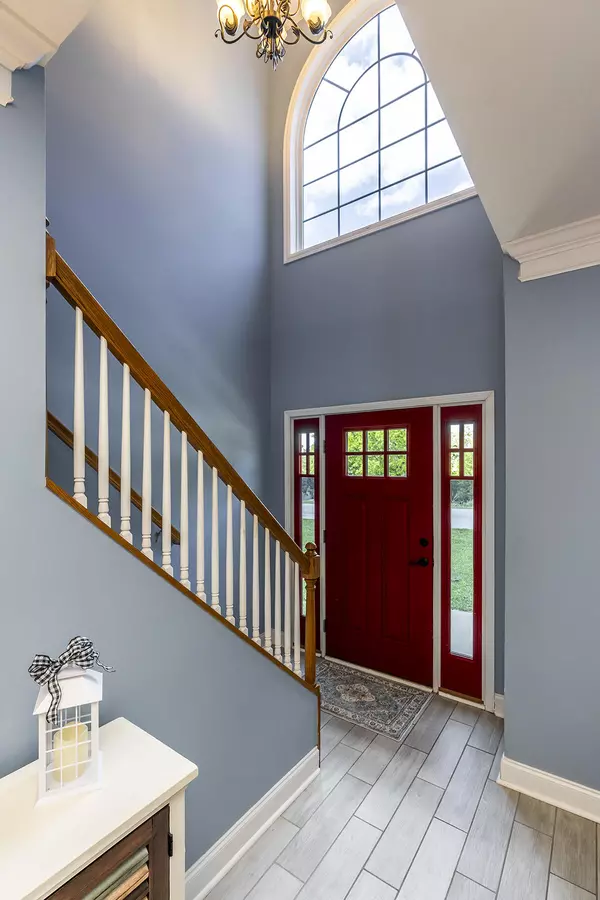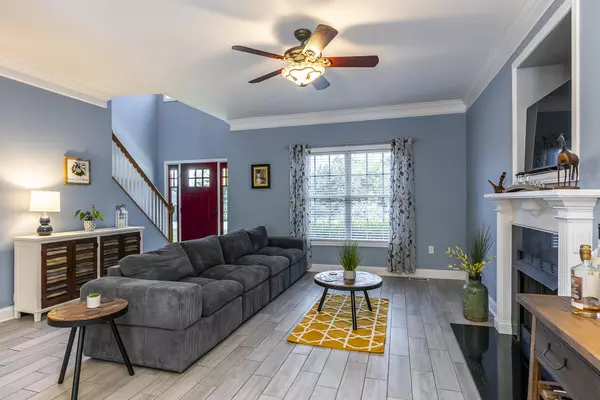$407,000
$400,000
1.8%For more information regarding the value of a property, please contact us for a free consultation.
126 Summeridge Road Georgetown, KY 40324
3 Beds
4 Baths
3,378 SqFt
Key Details
Sold Price $407,000
Property Type Single Family Home
Sub Type Single Family Residence
Listing Status Sold
Purchase Type For Sale
Square Footage 3,378 sqft
Price per Sqft $120
Subdivision Cedar Hills
MLS Listing ID 23017348
Sold Date 10/06/23
Bedrooms 3
Full Baths 3
Half Baths 1
HOA Fees $14/ann
Year Built 2004
Lot Size 1.030 Acres
Property Description
Imagine a home that offers the rare opportunity of serving the needs of a growing family today and multiple generations aging in place tomorrow! This property provides both a single floor living option, along with bedroom & flex spaces on both the second floor and in the finished basement. With a garage, primary bedroom, laundry and kitchen, all on the main floor but plenty of room both upstairs & downstairs, this is a hidden gem in a beautifully wooded rural setting that is still close to town! The expansive living space in the basement features a full bath, a bar and room for both a home office and guest accommodations. The young and young at heart will enjoy a large central flex space upstairs, which provides ample room to play pretend or a Playstation! If you have a need for storage, look no further, as this home offers unfinished storage in the basement, attic space storage AND an outdoor attached storage area! Enjoy your morning coffee and the sunrise on the spacious two level back deck and enjoy the shade & a beverage in the evening! Come and see all this home has to offer the next owner fortunate enough to call it home!
Location
State KY
County Scott
Rooms
Basement Finished, Full, Walk Out Access
Interior
Interior Features Entrance Foyer - 2 Story, Primary First Floor, Walk-In Closet(s), Breakfast Bar, Dining Area, Wet Bar
Heating Heat Pump, Propane Tank Leased, Zoned
Flooring Carpet, Tile
Fireplaces Type Blower Fan, Factory Built, Family Room, Gas Log, Propane, Ventless
Laundry Washer Hookup, Electric Dryer Hookup, Main Level
Exterior
Garage Driveway, Garage Faces Front, Garage Door Opener
Garage Spaces 2.0
Fence Wood
Waterfront Yes
Waterfront Description No
View Y/N Y
View Neighborhood, Rural, Trees
Building
Lot Description Wooded
Story One and One Half
Foundation Concrete Perimeter
Level or Stories One and One Half
New Construction No
Schools
Elementary Schools Northern
Middle Schools Scott Co
High Schools Scott Co
School District Scott County - 5
Read Less
Want to know what your home might be worth? Contact us for a FREE valuation!

Our team is ready to help you sell your home for the highest possible price ASAP







