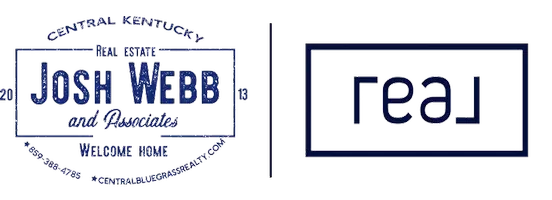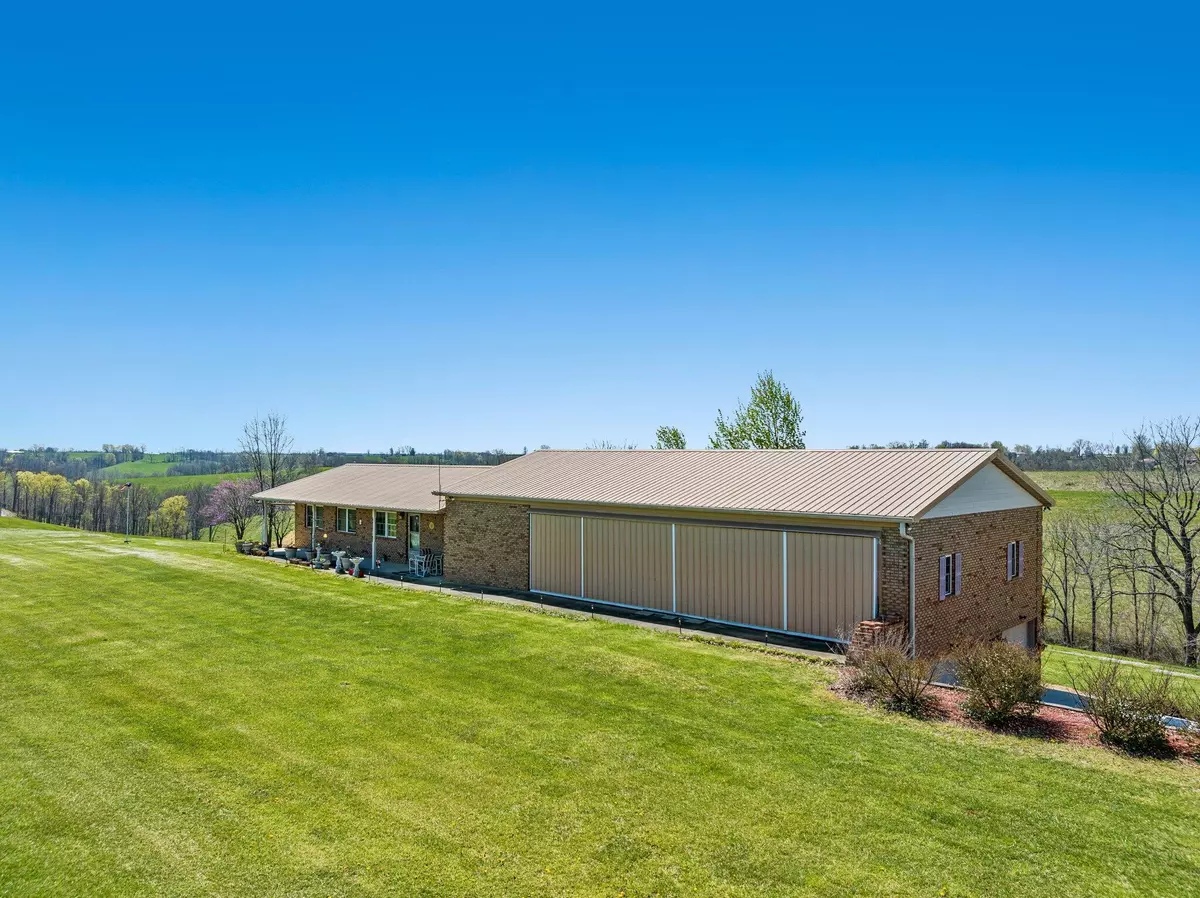$460,000
$489,000
5.9%For more information regarding the value of a property, please contact us for a free consultation.
30 Pilots Dream Drive Dry Ridge, KY 41035
2 Beds
5 Baths
3,478 SqFt
Key Details
Sold Price $460,000
Property Type Single Family Home
Sub Type Single Family Residence
Listing Status Sold
Purchase Type For Sale
Square Footage 3,478 sqft
Price per Sqft $132
Subdivision Rural
MLS Listing ID 23020916
Sold Date 01/10/24
Bedrooms 2
Full Baths 2
Half Baths 3
HOA Fees $33/ann
Year Built 2009
Lot Size 0.910 Acres
Property Description
This custom built home is a must see, with 2 separate living spaces, attached self-owned hangar, and 3 car garage (7000 sq ft total under roof)! Owen Air Park is conveniently located between Louisville, Lexington, and Cincinnati, (with no more lots available in the development)! This custom built home features expansive views of the airstrip and surrounding pristine farmland. The home features locally sourced, solid wood custom Amish cabinetry throughout, including the kitchen cabinetry complete with slide out built-ins, convection oven and microwave, & Corian countertops. The main level features the large primary suite, with spacious bath complete with jacuzzi garden tub and instant hot water. The open floorplan of the main level and windows make the space feel serene. The lower level features the 3-car garage and large primary suite and additional bonus space that could easily be a separate living space. There is a jack and jill bath between the lower level bedroom and additional space that could easily be converted into an additional bedroom if desired. Pocket doors and automatic lighting throughout, no details have been overlooked.
Location
State KY
County Grant
Rooms
Basement Partially Finished, Walk Out Access
Interior
Interior Features Primary First Floor, Walk-In Closet(s), Eat-in Kitchen, Breakfast Bar, Bedroom First Floor, In-Law Floorplan
Heating Electric
Flooring Hardwood, Tile
Laundry Washer Hookup, Electric Dryer Hookup
Exterior
Garage Basement, Garage Faces Side
Garage Spaces 3.0
Waterfront Yes
Waterfront Description No
View Y/N Y
View Farm, Rural, Other
Building
Story Two
Foundation Slab
Level or Stories Two
New Construction No
Schools
Elementary Schools Grant Co
Middle Schools Grant Co
High Schools Grant Co
School District Grant County - 34
Read Less
Want to know what your home might be worth? Contact us for a FREE valuation!

Our team is ready to help you sell your home for the highest possible price ASAP







