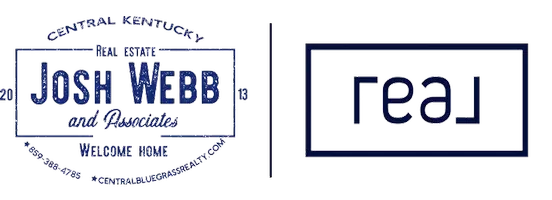$283,000
$370,000
23.5%For more information regarding the value of a property, please contact us for a free consultation.
302 West Main Street Mt Sterling, KY 40353
5 Beds
6 Baths
7,335 SqFt
Key Details
Sold Price $283,000
Property Type Single Family Home
Sub Type Single Family Residence
Listing Status Sold
Purchase Type For Sale
Square Footage 7,335 sqft
Price per Sqft $38
Subdivision Downtown
MLS Listing ID 24013509
Sold Date 11/18/24
Bedrooms 5
Full Baths 5
Half Baths 1
Lot Size 0.767 Acres
Property Description
Welcome to the historic Trimble House, a stunning 7,335 sq. ft. gem located in the heart of Kentucky. The home features 5 spacious bedrooms, 6 bathrooms, and many entertaining spaces, ensuring comfort and luxury for guests or residents.
The Trimble House boasts a full kitchen on the first floor, complete with a separate prep/butler pantry, perfect for entertaining or culinary endeavors. An elevator provides easy access to all levels, including a relaxing all-seasons room where you can unwind in any weather. The character of this home is truly unparalleled, with historical charm radiating from every corner.
The carriage house on the property offers parking for two vehicles and includes an apartment above, ideal for guests or rental income. The expansive attic space presents an opportunity for further customization and additional living space.
The large .76-acre lot is adorned with iron fencing, mature trees, and lush green spaces, providing both security and serenity. While the Trimble House needs some revitalization, its potential is boundless.
Bring new life to this historic treasure and create something truly special in the heart of Mt Sterling.
Location
State KY
County Montgomery
Rooms
Basement Unfinished, Walk Out Access, Walk Up Access
Interior
Interior Features Entrance Foyer - 2 Story, Elevator, Dining Area, Entrance Foyer
Heating Other, Boiler, Natural Gas
Flooring Carpet, Hardwood, Laminate
Laundry Washer Hookup, Electric Dryer Hookup
Exterior
Garage Other, Driveway, Detached, Garage Faces Side
Garage Spaces 2.0
Fence Partial, Other
Waterfront Yes
Waterfront Description No
View Y/N Y
View Neighborhood, Other
Building
Story Two
Foundation Stone
Level or Stories Two
New Construction No
Schools
Elementary Schools Mapleton
Middle Schools Mcnabb
High Schools Montgomery Co
School District Montgomery County - 18
Read Less
Want to know what your home might be worth? Contact us for a FREE valuation!

Our team is ready to help you sell your home for the highest possible price ASAP







