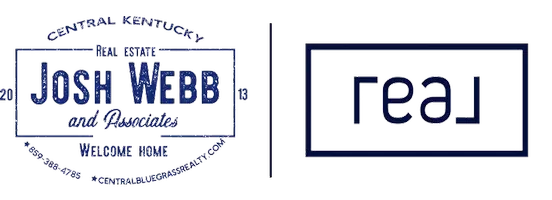$420,000
$439,900
4.5%For more information regarding the value of a property, please contact us for a free consultation.
106 Summeridge Road Georgetown, KY 40324
4 Beds
3 Baths
2,418 SqFt
Key Details
Sold Price $420,000
Property Type Single Family Home
Sub Type Single Family Residence
Listing Status Sold
Purchase Type For Sale
Square Footage 2,418 sqft
Price per Sqft $173
Subdivision Cedar Hills
MLS Listing ID 24019604
Sold Date 11/07/24
Bedrooms 4
Full Baths 3
Year Built 2004
Lot Size 1.030 Acres
Property Sub-Type Single Family Residence
Property Description
This Is The One You Have Been Waiting For!!! Welcome Home To This 4 Bedroom 3 Bathroom Home On A Partially Finished Full Walkout Basement. This Home Has Space For Everyone and A Highly Desirable Over 1 Acre Treed Lot With Lots Of Deck-space For Entertaining. Features Include An Open Concept Living/Kithchen With Vaulted Ceilings; Large First Floor Master With Ensuite; Master Bedroom Includes A Walk In Closet; Built-ins; Large Sitting Area That Could Be Another Closet with Dressing Island, Nursery Or A Great Place For An Office; Large Bedrooms; A Bonus Flex Area/Loft Upstairs (Bourbon Room); Recent Upgrades Include A New Roof In The Last Couple Years And Brand New HVAC System; The Basement Has A Finished Movie Theater; Plumbed For Full Bathroom; A Game Room; Living Room; Bedroom; Large Outdoor Space To Take In The Beauty Of Nature All Around You; Sellers Have Cleared Trees To Make It A Park Like Setting And Even Has A Horse Shoe Pit; Picture Fall Days On The Deck And Patio!!! If This Sounds Like You, Call Today For Your Private Showing!!
Location
State KY
County Scott
Rooms
Basement BathStubbed, Partially Finished, Walk Out Access
Interior
Interior Features Primary First Floor, Walk-In Closet(s), Eat-in Kitchen, Dining Area, Bedroom First Floor, Ceiling Fan(s)
Heating Heat Pump, Electric
Cooling Electric, Heat Pump
Flooring Carpet, Hardwood, Laminate, Tile
Laundry Washer Hookup, Electric Dryer Hookup
Exterior
Parking Features Driveway
Garage Spaces 2.0
Waterfront Description No
View Y/N Y
View Farm, Mountains, Neighborhood, Rural, Trees
Roof Type Dimensional Style,Shingle
Building
Story One and One Half
Foundation Block, Concrete Perimeter
Sewer Public Sewer
Level or Stories One and One Half
New Construction No
Schools
Elementary Schools Northern
Middle Schools Scott Co
High Schools Scott Co
School District Scott County - 5
Read Less
Want to know what your home might be worth? Contact us for a FREE valuation!

Our team is ready to help you sell your home for the highest possible price ASAP






